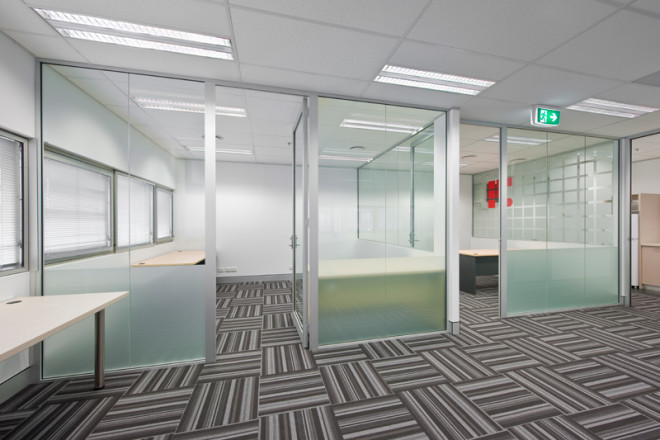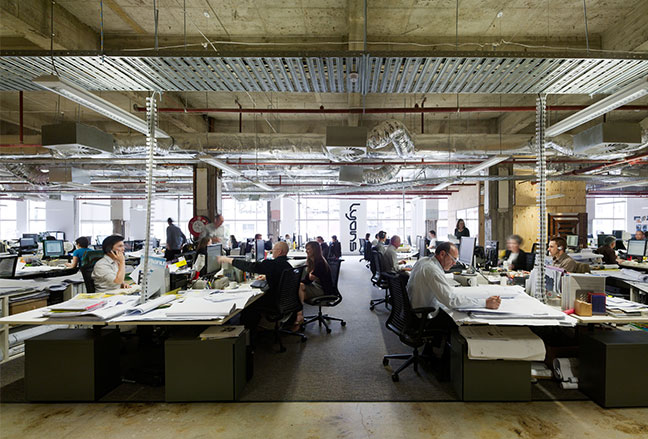
Every commercial fit out should be designed to be as functional as possible for the business you’re running.
Whilst you may not initially think aesthetics are all that important, a great looking office says a lot about who you are as a company to potential clients or customers.
Glass is one popular way to make your office fitout stand out from the rest. Specifically, we’re talking about the Glass Walls, also known as Glass Partitions!
Another thing to keep in mind is that glass partitions in your office, aren’t just for aesthetics however and can also be installed for their superior light transfer qualities.
Before we get into how you can use glass partitions, it’s important to be aware of both the technical aspects of glazed partitions, as well as the Australian code requirements you must comply with before you begin your fitout construction.
Technical Requirements for Glass Partitions
Glass Partitions are made with laminated safety glass. The construction consists of placing thin polyvinyl butyral also known as PVB between pieces of glass. This layer helps to prevent someone from getting injured in case the glass breaks. PVB is also a flexible substance that actually sticks to glass making it very difficult to penetrate.
The use of PVB in glass walls makes it great for security purposes. Laminated safety glass is often used in office environments where sensitive data or currency needs an extra layer of security. Bullet proof glass is constructed with several layers of PVB and glass.
If you want the look of clear or even tinted glazed partitions but also require a high level of privacy, Glass Walls reduce sound transmissions significantly. If privacy is a concern, it’s important to make sure you’re using the right thickness and be up to code.
AS1288-2006 -Glass in Buildings Selection and Installation
If you’re going to add glass partitions to your fitout you must adhere to The Australian Standard Code AS1288-2006. One section of the code is called Glass in Buildings Selection and Installation which dictates the type of glass that can be installed in various building structures.
You should also be aware of Section 5 called the Criteria for Human Impact. This section of the code is to protect areas in your fitout where humans will come in contact with any glass partitions you install. This is why safety laminated glass is required to help prevent severe injury should any glass partition break.
In addition to the above, you must be sure to be aware of pane thickness requirements. The thickness varies depending on glass size but the most common are 6.38mm, 10.38mm and 12.38mm. When erecting glass partitions, there is much more to take into account from the Australian Standard Code AS1288-2006 that goes far beyond the scope of this article.
So be sure to familiarize yourself with the code in depth to make sure your fitout in always in compliance to avoid costly problems in the future.
The Look & Feel of Glass Walls
Now that you have a basic understanding of the technical aspects of glass partitions, let’s take a closer look at the impact glass walls can have on your office fitout. If it’s located in a large building structure and you require longer glass walls, you will also need glass fins.
Glass Fins are made from toughened glass and are installed to provide attractive, but effective structural support.
These are especially useful if you’re looking to create a frameless look with your glass walls. Entryways, stationary and even sliding doors take on a grand modern look.
Deciding To Go With Glass Walls
Now that you have a better idea of how glass partitions can be used in your fitout, take some time to study your space to see if ‘going glass’ is the right move for you. Make sure it makes sense for your type of business and that it fits in with the rest of your fitout’s design.
You may also want to review your lease agreement just to make sure that you’re not breaching your lease by adding glass walls. When you end your lease, you may be required to remove the partitions unless you have negotiated differently.


